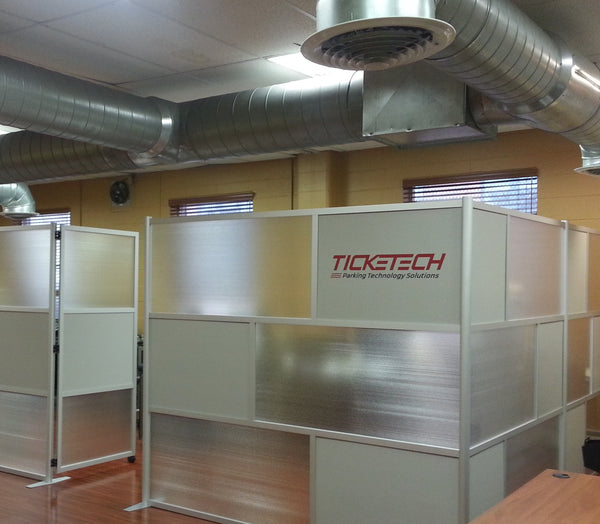Logos & Graphics
- Replace the standard panels in any room divider with a sign panel anytime in the future.
- Add your logo, company name or graphics to the room partition panels.
- Request a quote based on your logo and sign requirements.
- Options includes digital printing on any partition panel type.
Contact iDivide about Graphics Printing on any of our panel types or colors.



